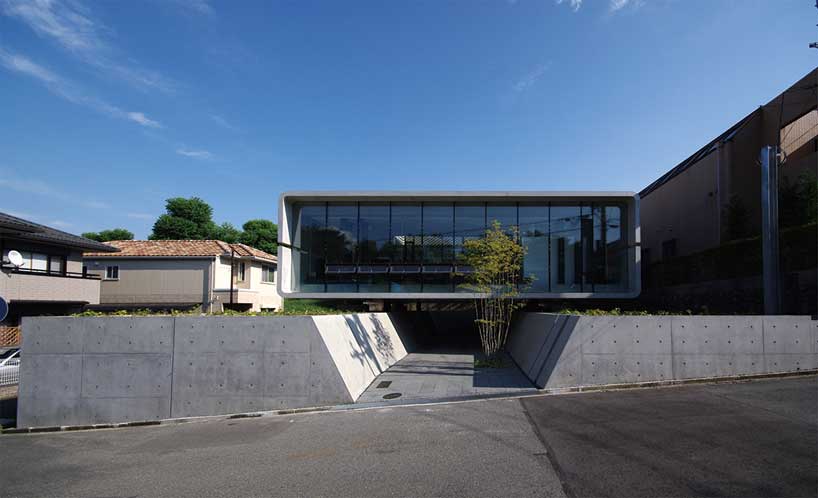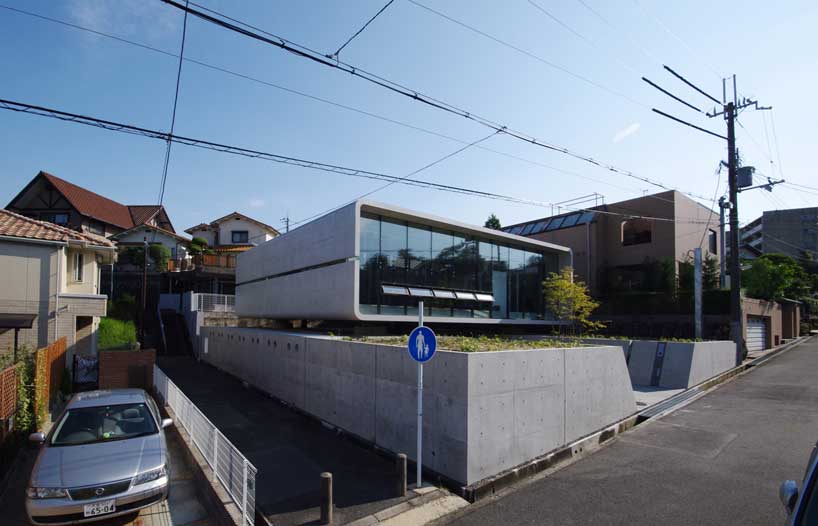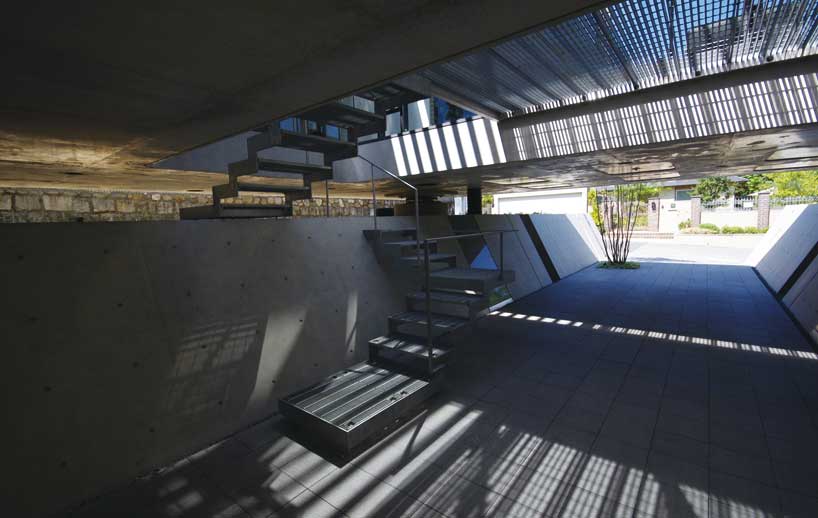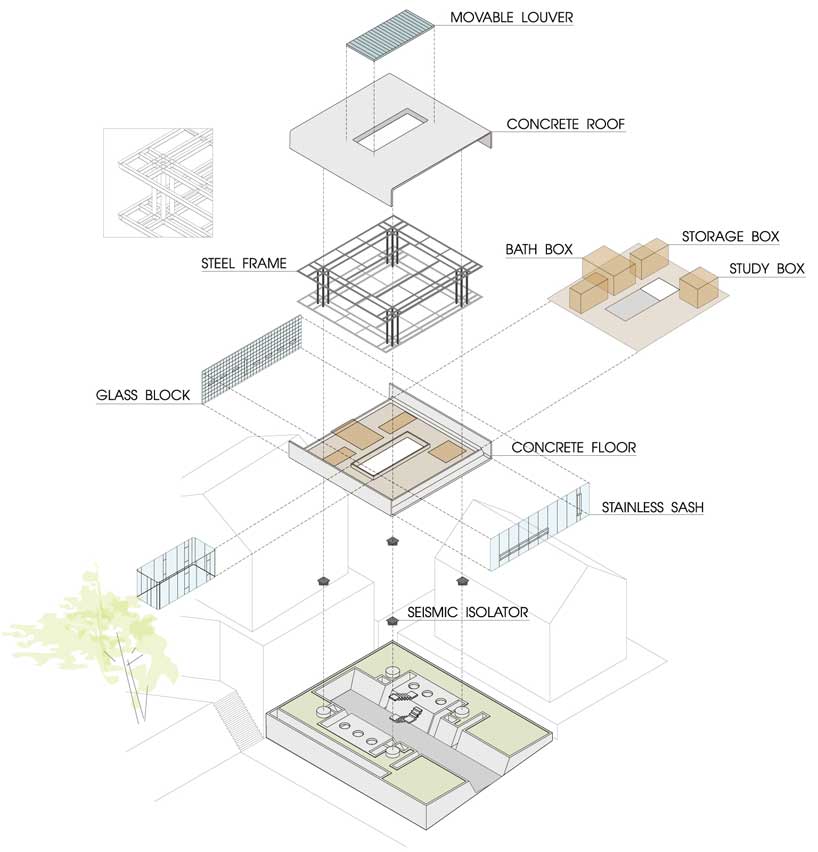Japanese architect Noriyoshi Morimura created the private family home named 'Television House' in Suita, Osaka, Japan. Considering the possible effects of the earthquake as a priority, the design features a seismic isolator and a load-bearing assembly that firmly fixes large and cantilevered dwellings.
The grounding podium layer - a bold, hard concrete mass - separates the dwelling from the street while developing a space hierarchy, determining the overall organization and appearance. The hovering dwelling that stretches across the landscape works together with a semi-enclosed courtyard and hollow base to define the entrance to the house.
Accessed from below, the building provides visitors and residents with a gradual transition between the spaces. The residence, which is scattered on one floor and arranged around the inner courtyard, has an open living room. The kitchen and dining room are located at the front of the house, while the private bedroom is positioned at the back.




Recent Blog Posts
