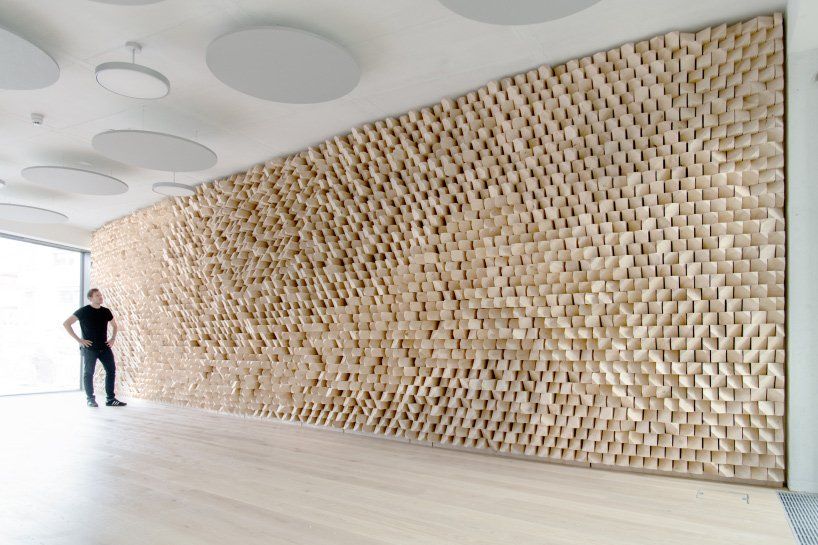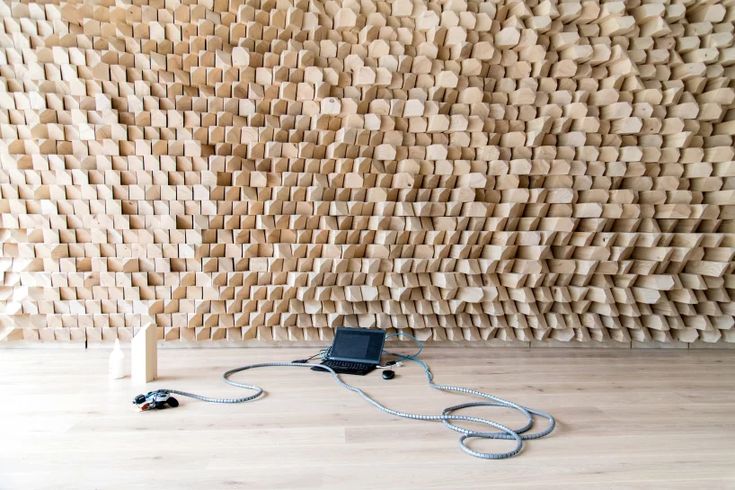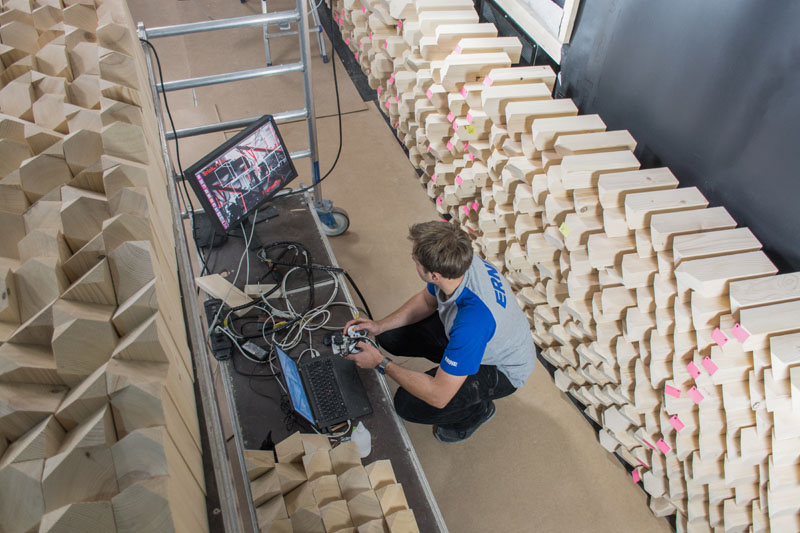Gramazio Kohler research, an architectural robotics lab at ETH Zurich, has improved the acoustic properties of a cafe in Switzerland using three computationally designed and constructed walls. The surfaces, which have a total area of 90 square meters, consist of 8,500 identical fir timber blocks. To improve speech intelligibility, each wooden block has a unique arrangement based on the principles of the "Schroeder Diffuser", a structure consisting of a series of wells at different, carefully selected depths.
The project was commissioned by Basler & Hofmann and installed in the engineering firm's cafeteria in Esslingen, Switzerland. Thanks to the asymmetrical cut of the front of the blocks, their different orientations create personalized shadows on the wall that change dynamically throughout the day. Meanwhile, the varying spaces between the blocks improve the acoustic absorption of the cafe and serve as air ducts for the ventilation system integrated behind the walls.
Gramazio Kohler research and the robotic systems laboratory at ETH Zurich have developed an augmented object placement technology that provides visual guidance to the builder to place blocks according to a specific design. The carpenters are equipped with a custom camera control unit and feedback is provided via a monitor. The system recognizes and monitors objects and provides feedback on deviations between the embedded structure and the virtual design.



Recent Blog Posts
